Marketing projects
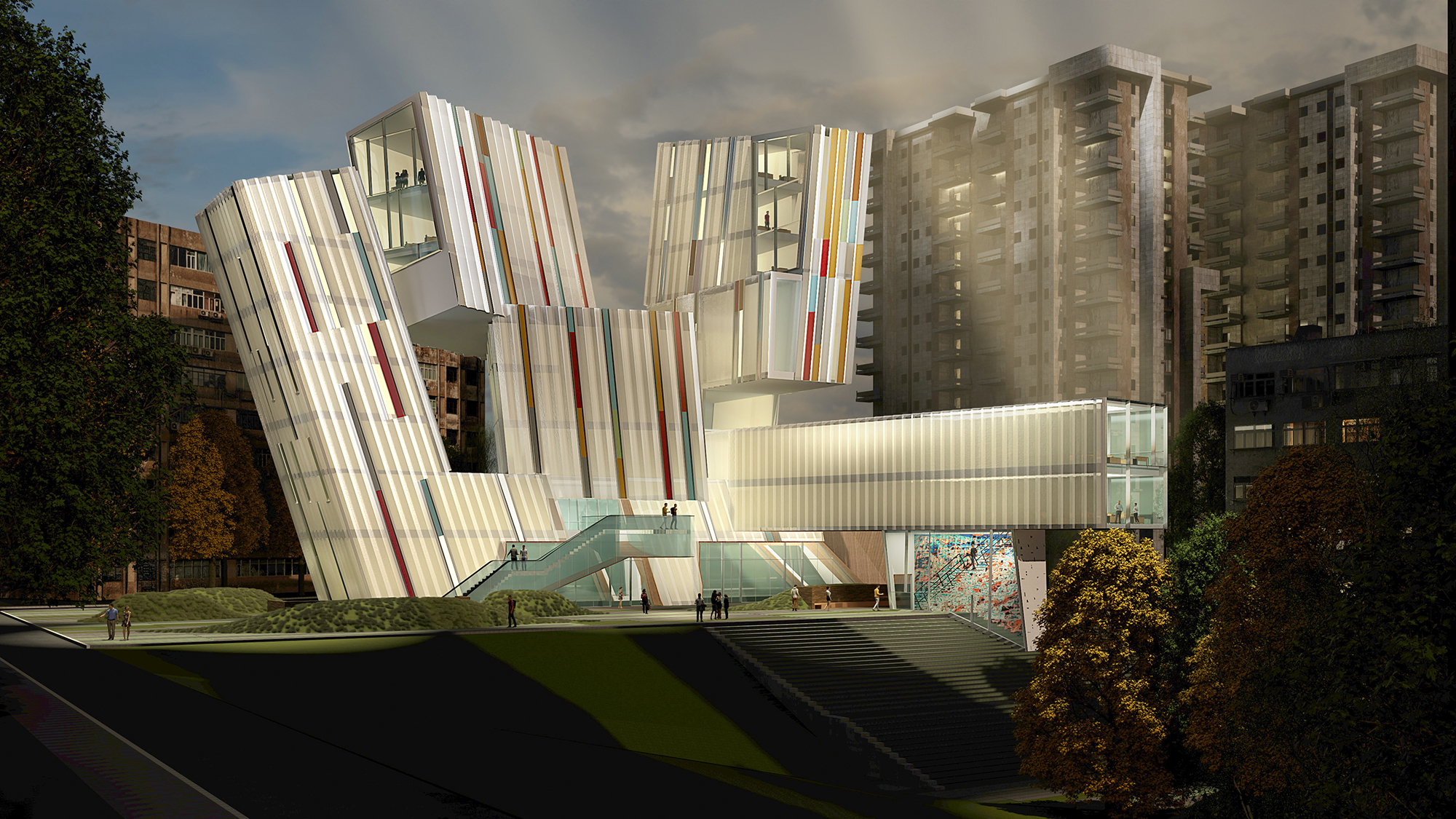
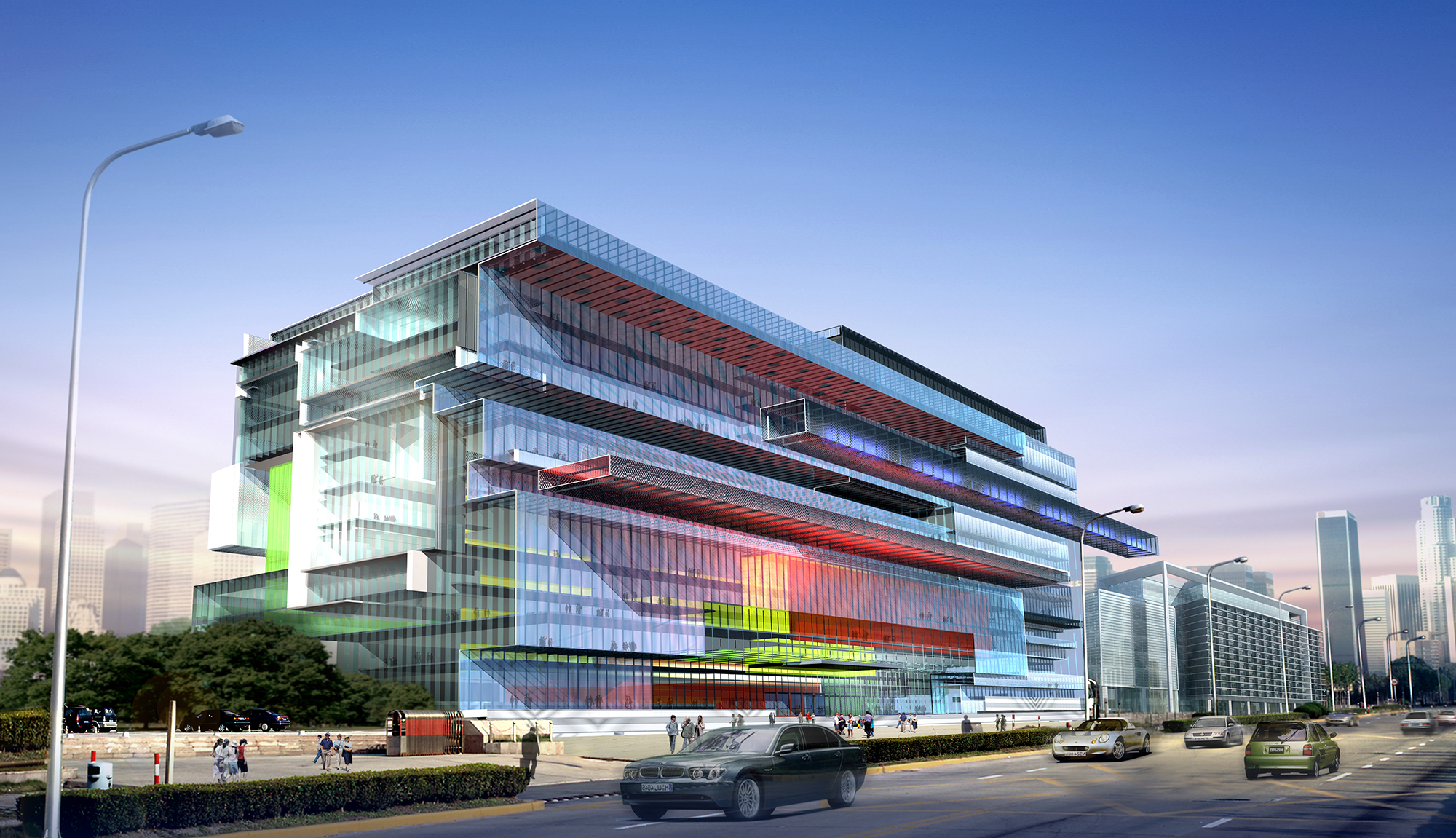
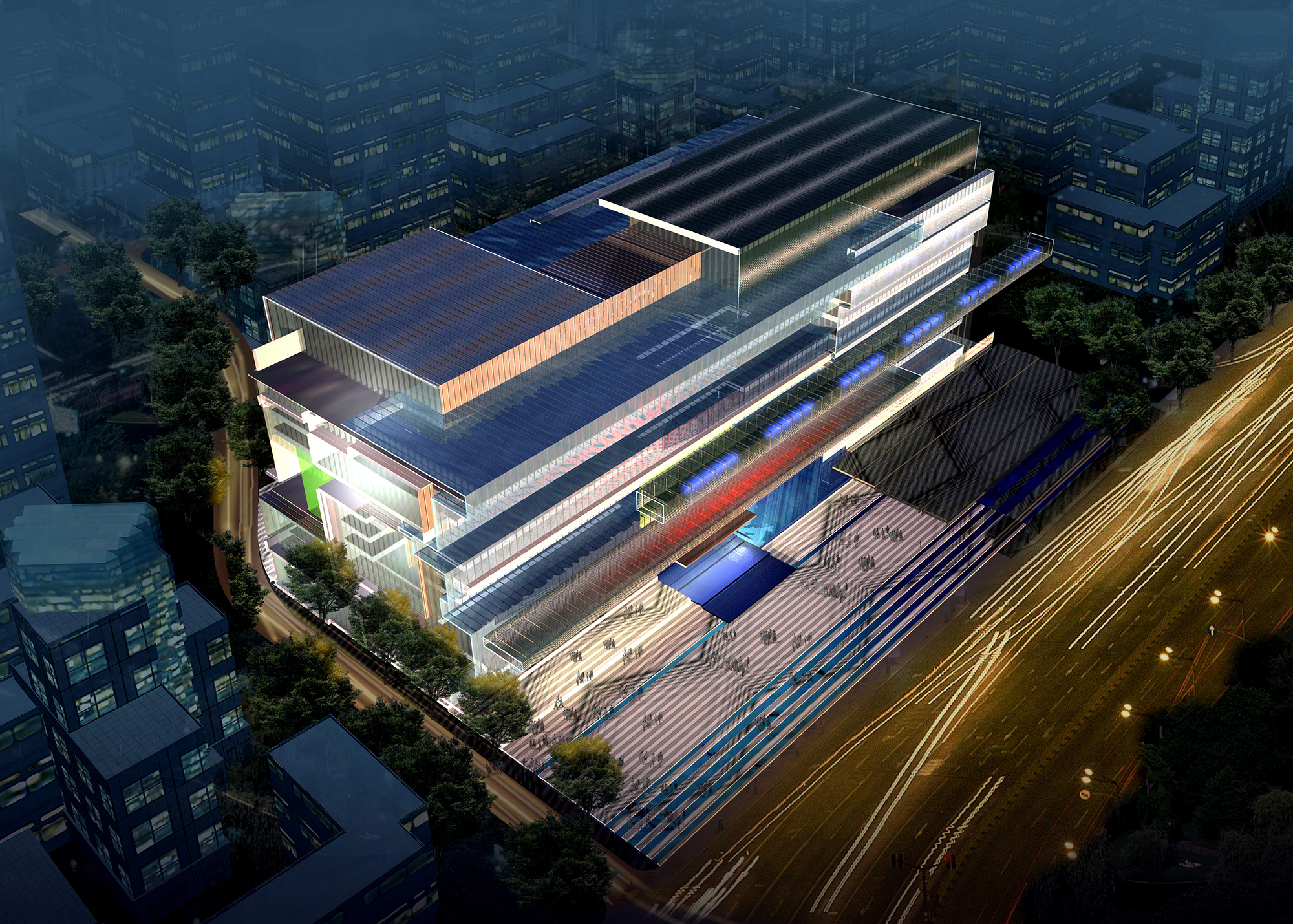
Concept for an office building designed to accommodate independent tech companies. Design is derived from the small scale grain and plan geometry of the demolished original neighborhood. History is recalled in the design of the building.
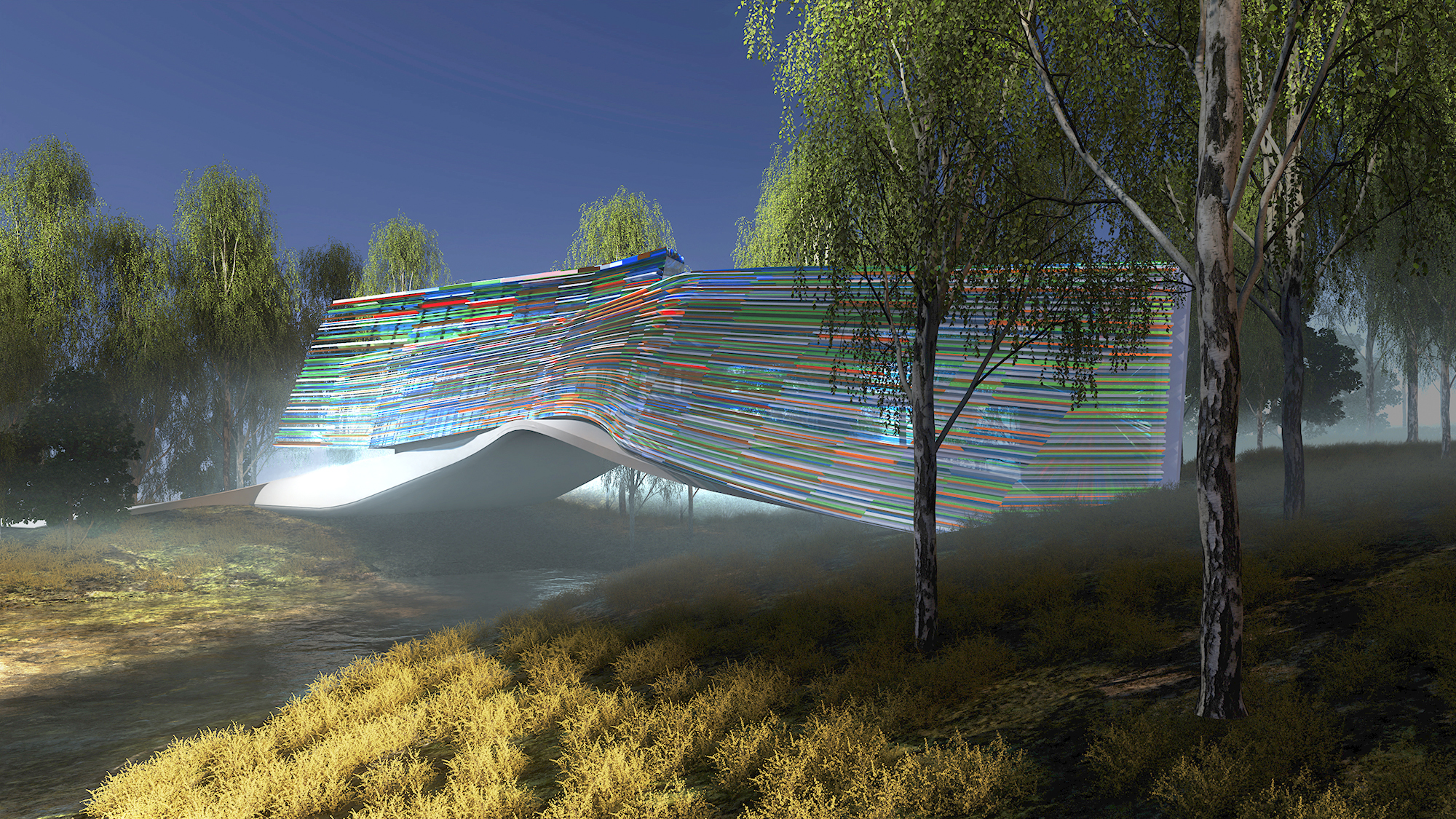
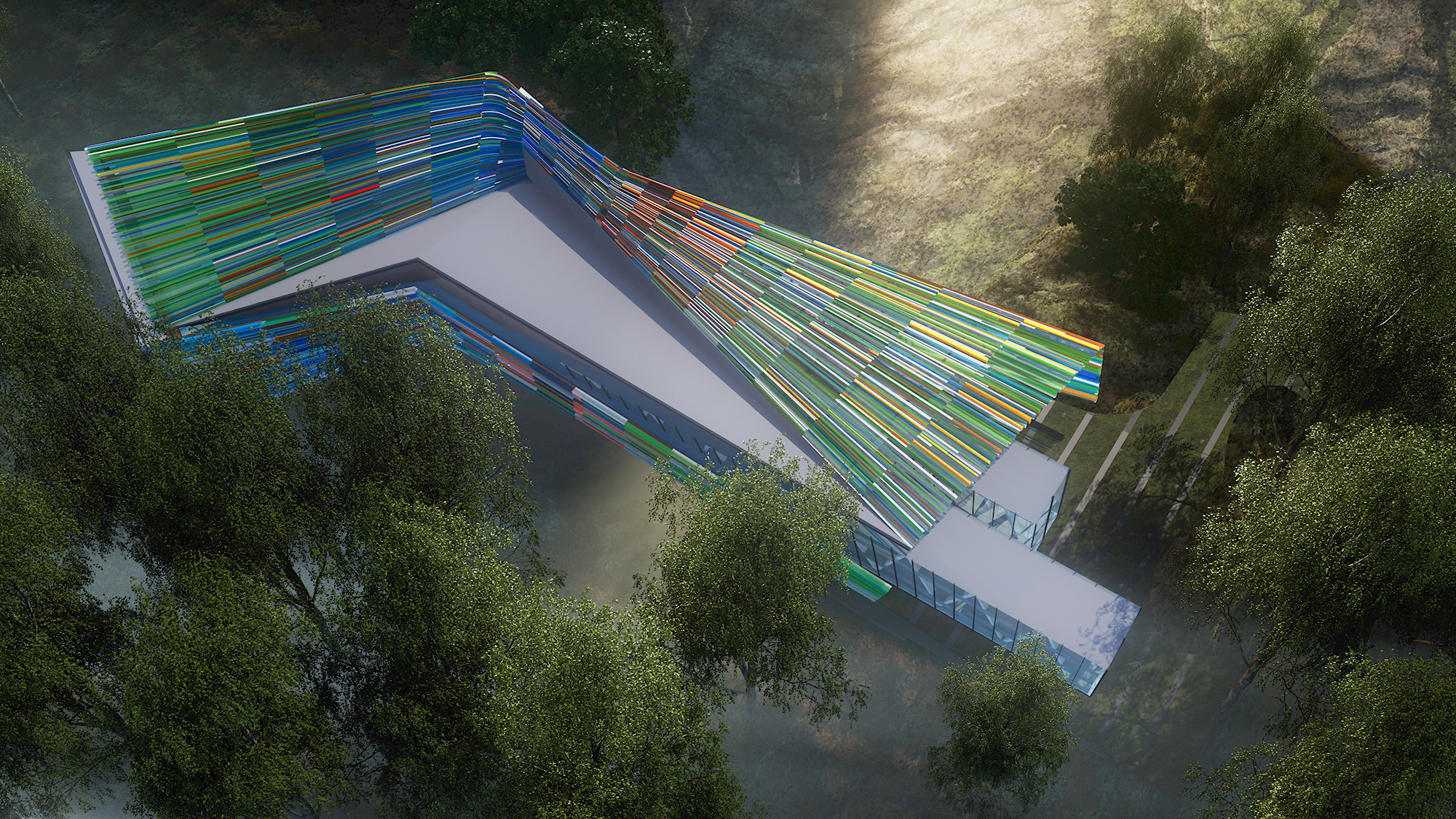
Office in the forest: concept for a sustainable office building, using recycled materials. Inspired by bundles of reeds, gently bent to bridge small stream.

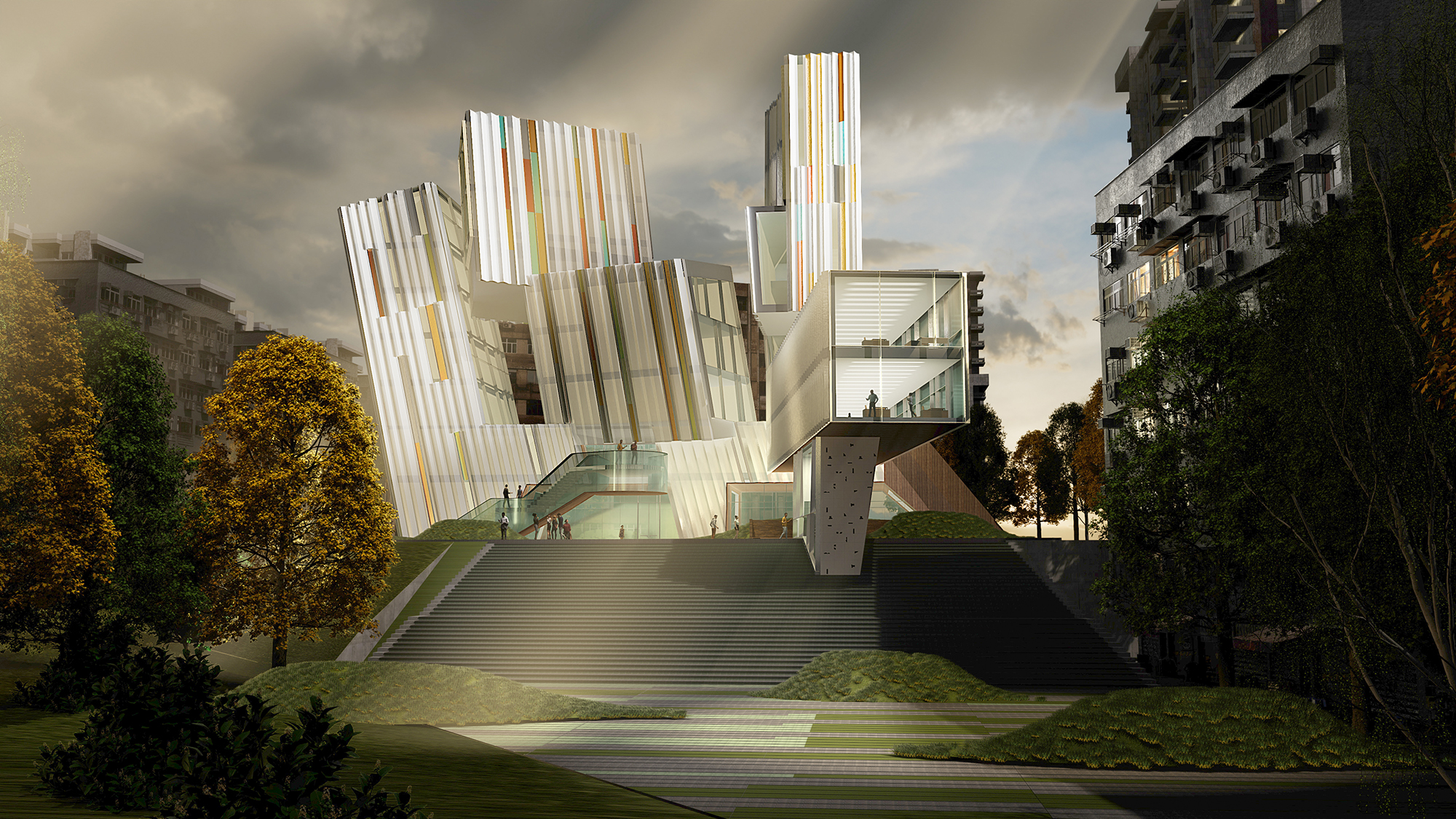
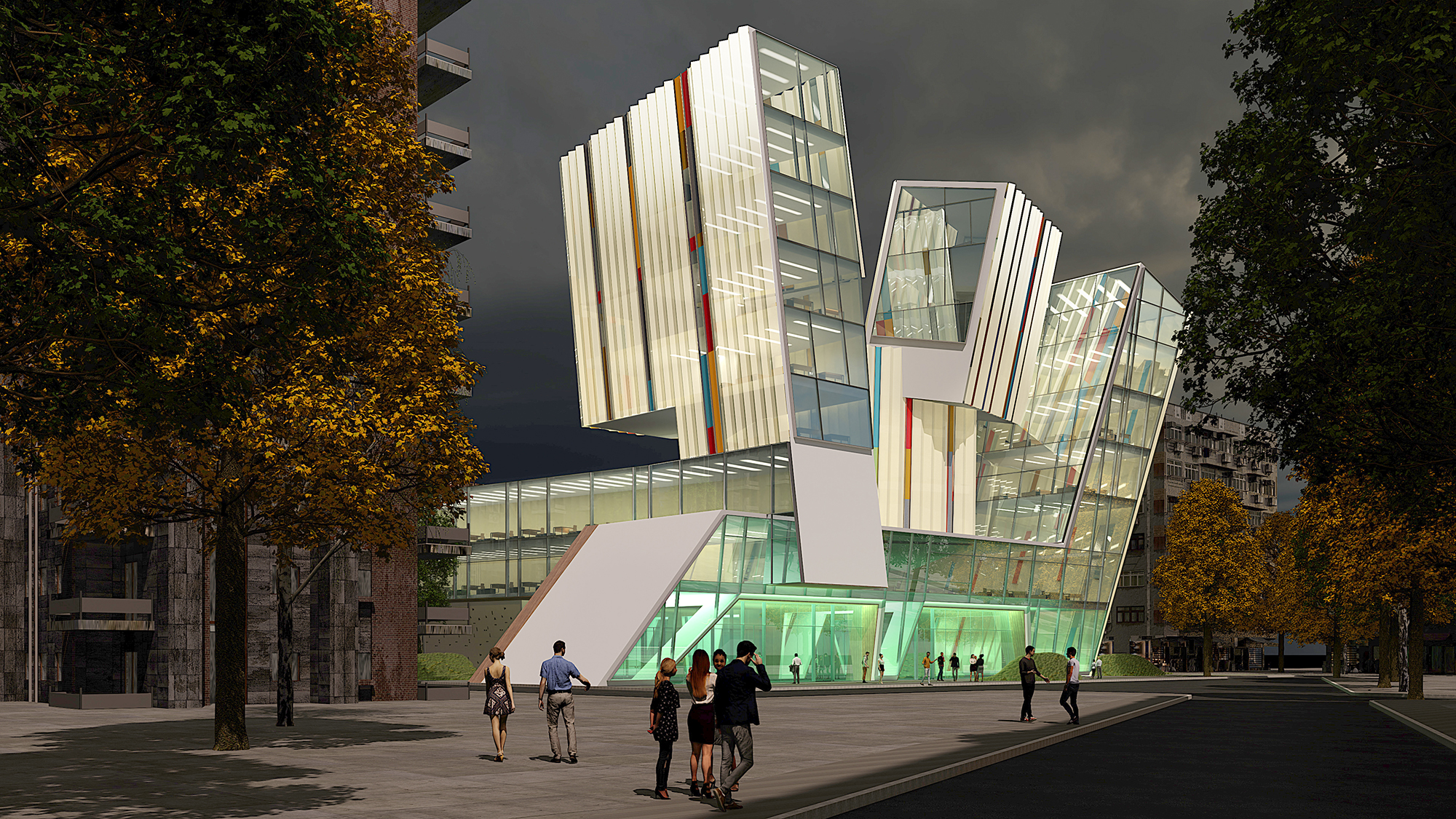

CoZone: concept for a co-working building designed to be an office condominium, built with recycled materials. The design explores the value of creative energy in an unremarkable urban environment. Expressed with a transparent and translucent envelope, the design has a feeling of accessibility and a non- imposing presence.


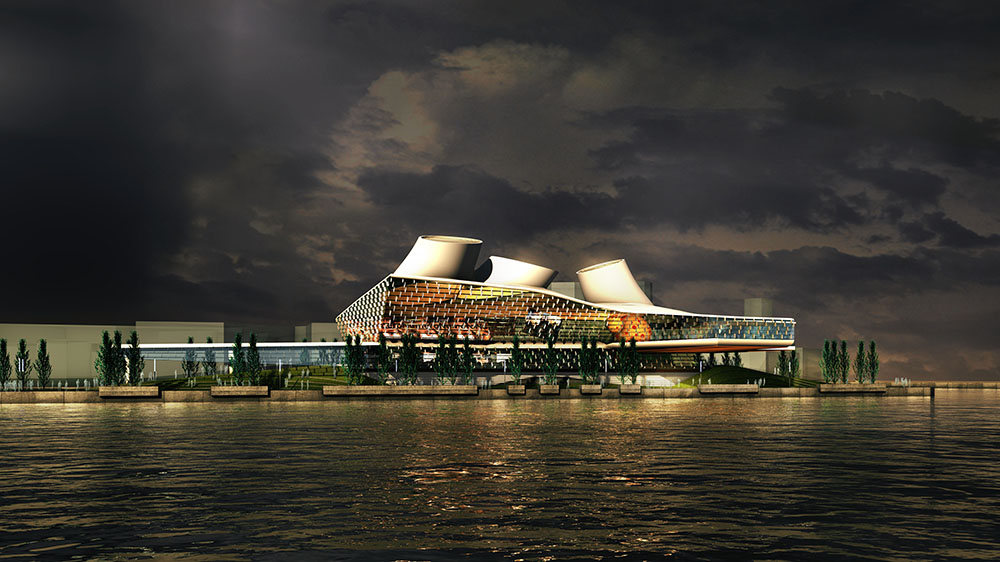
Concept for a new building for the Danish Film Institute. Celebrating the achievements of Danish film makers and Denmarks relationship with the sea, the design appears to float above the water. Weightless roofs and extensive glazing invite views into the building and with that of films playing on large screens and animated objects.




New economics, tax, and law building for the University of Irpin, Irpin, Ukraine. International competition, honorable mention. Proposal includes a Cross Laminated Timber structure. The design re-establishes university connections while respecting the urban scale. The program is organized as a village for learning, encouraging socializing, collaborating, and student-professor relationships. A main axis, called the Avenue of Heroes, connects the campus with Ukraine’s struggle.
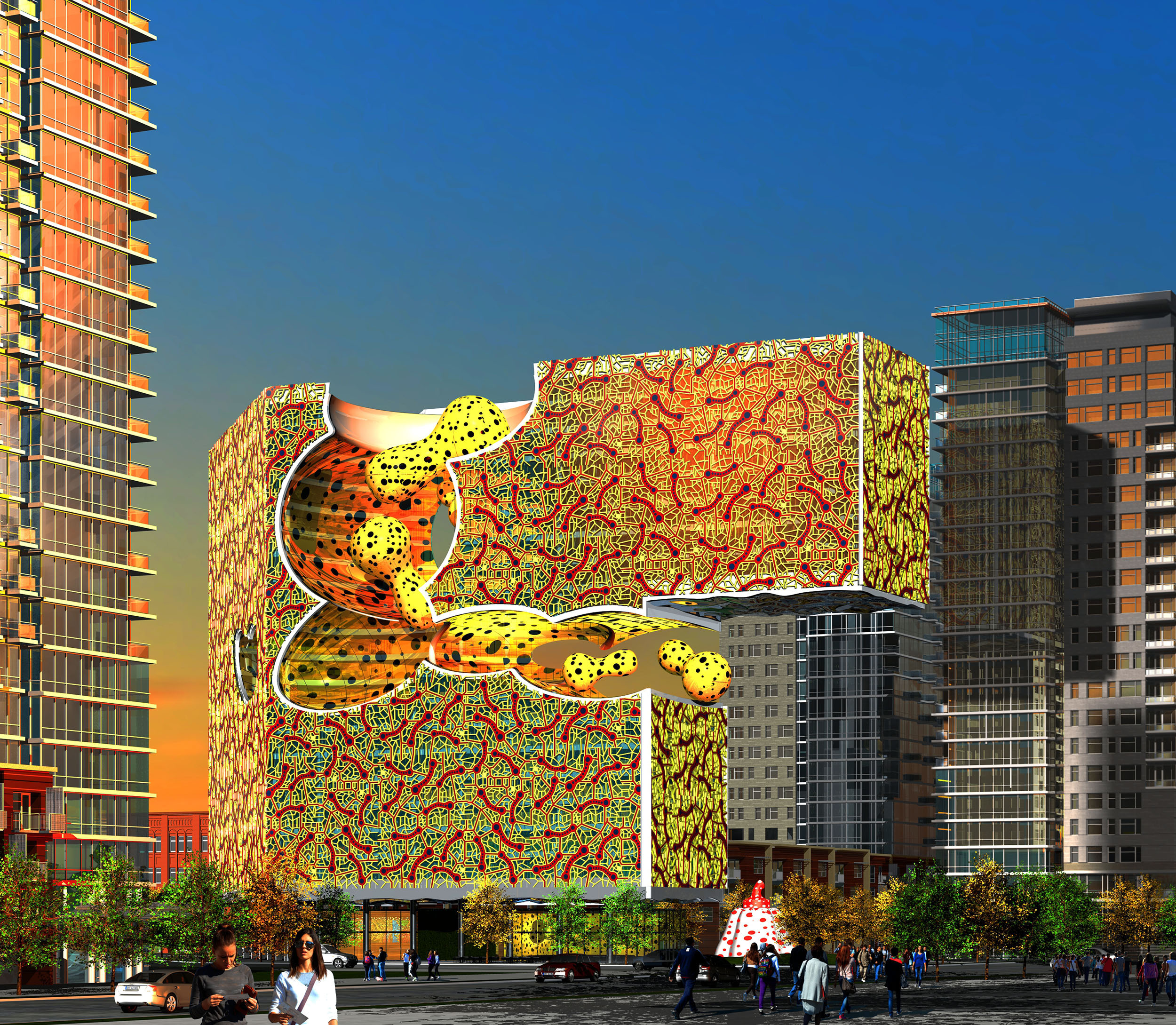
Kusama Center: building inspired by Yayoi Kusama. Art transforms a generic urbanscape. A sketch to explore the significance of art in architecture.





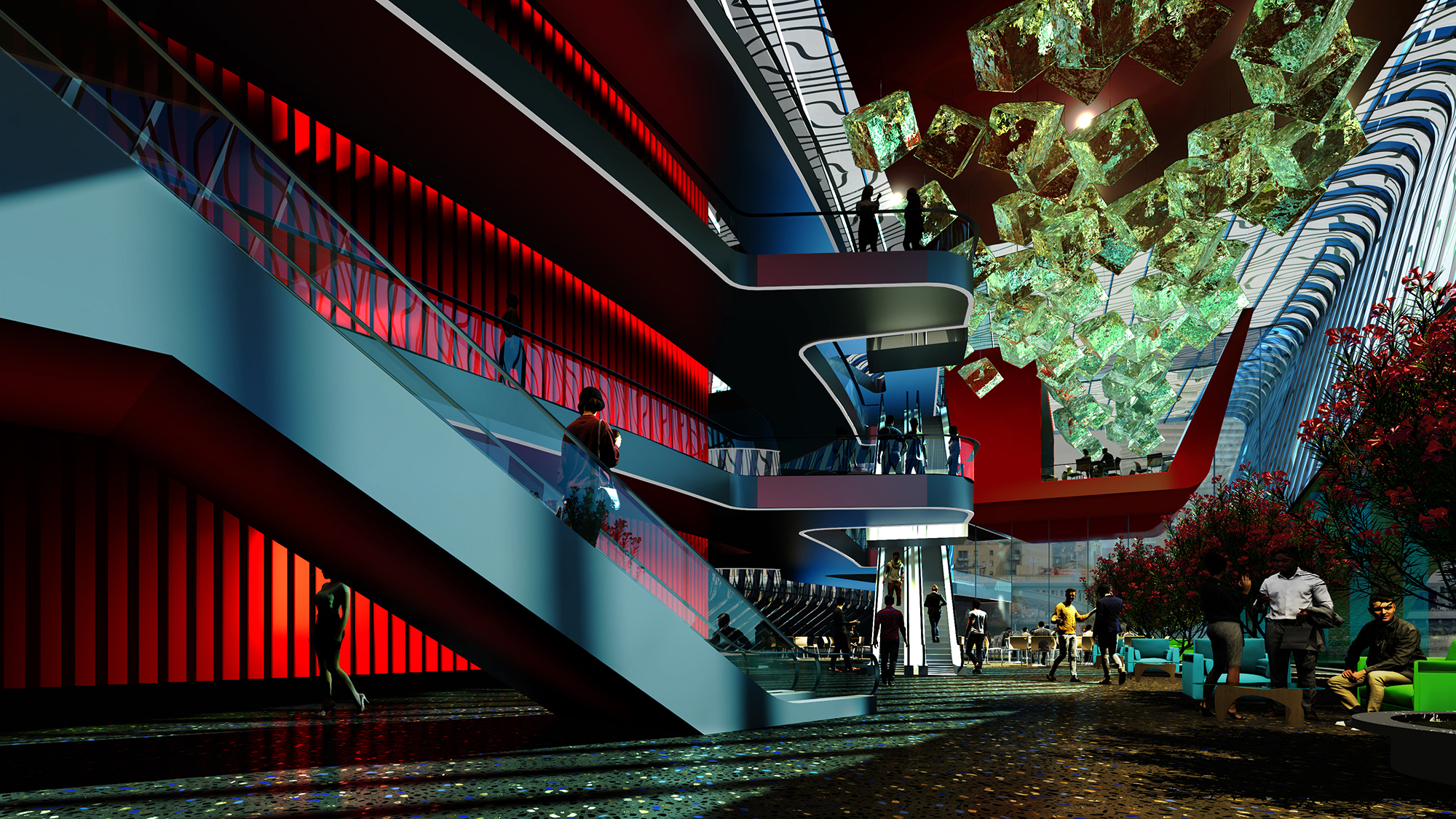
Schemes for a new London opera, Thames River, London. One with Cross Laminated Timber, one with traditional materials. As major cultural institutions are typically located in the most significant area of a city, this project proposes to locate one of Britain’s most important institutions, its Royal Opera in the middle of the Thames River. The benefits are obvious: great visibility, ample room for a large program, and the potential to be a global destination.




Solis: concept for a high-rise condominium, built with Cross Laminated Timber. Views of mountains and ocean informed the massing, while the project is conceived as a powerful sculptural presence on the city skyline. Strategic distribution of landscaped terraces give every unit close access to project amenities.





Katalys creative space: concept for a sustainable office tower inspired by gold jewelry and modern graphic artists. A curtain wall with gold colored accents envelopes an interior massing of landscaped balconies, patterned walls and painted glazing. The massing splits on the lower levels into a common courtyard, hovering above a community park.





Concept for a community library, Whitechapel, London. Using predominantly wood and recycled glass the project creates new urban connections in a neighborhood of small scale buildings, typical of older London residential environments. Expressed as a colorful, creative presence, it gives the area focus, a welcoming facility, and strengthens community identity.



Jewel Towers: shopping mall, office, hotel, Pudong, Shanghai, China. High intensity facades with changing LED shimmering graphics and folded glass reflective fenestration combine into a sense of world class quality shopping. Criss crossing the shopping wings are bridges connecting shops with parks, cafes and restaurants, creating a new level of integration with all program components. Jewel Towers is designed to radically raise the bar for retail, hotel, and office destinations.
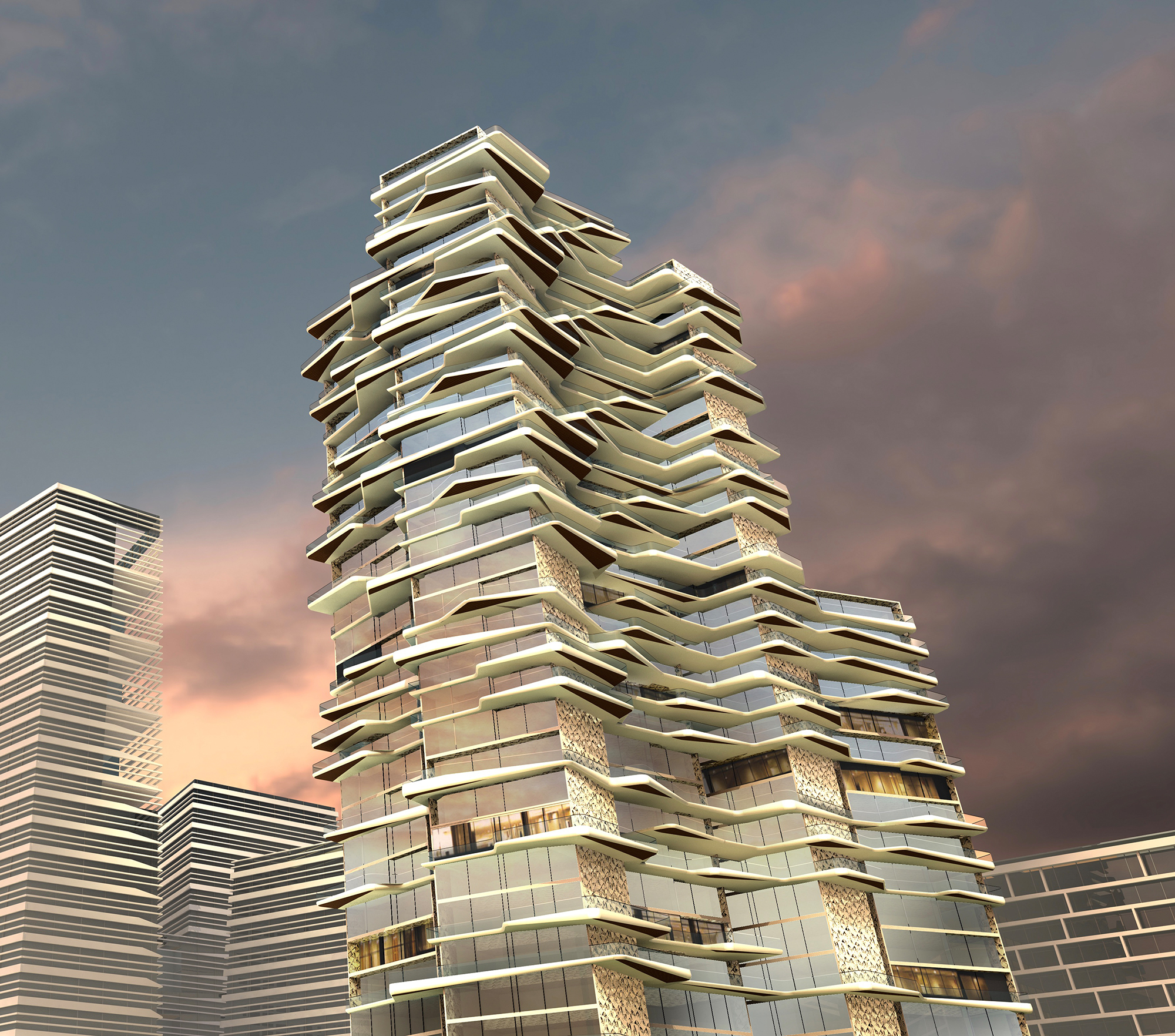
Let Loose: proposal for high- end condominiums. Using form as texture. The balconies’ whimsical cantilevers surround a functional floor plan of a variety of unit types. By covering the logically extruded unit massing with a fabric of changing edges and materials, the project achieves a sense of creative quality and identity.



Quantum Cyber Defense Corp: concept for a cyber security company. A window-less environment is illuminated by translucent wall panels and CNC- milled screens inspired by AI generated noise fields. With this approach, the architecture is free to explore any combination of form and materials, allowing for new relationships with its context.