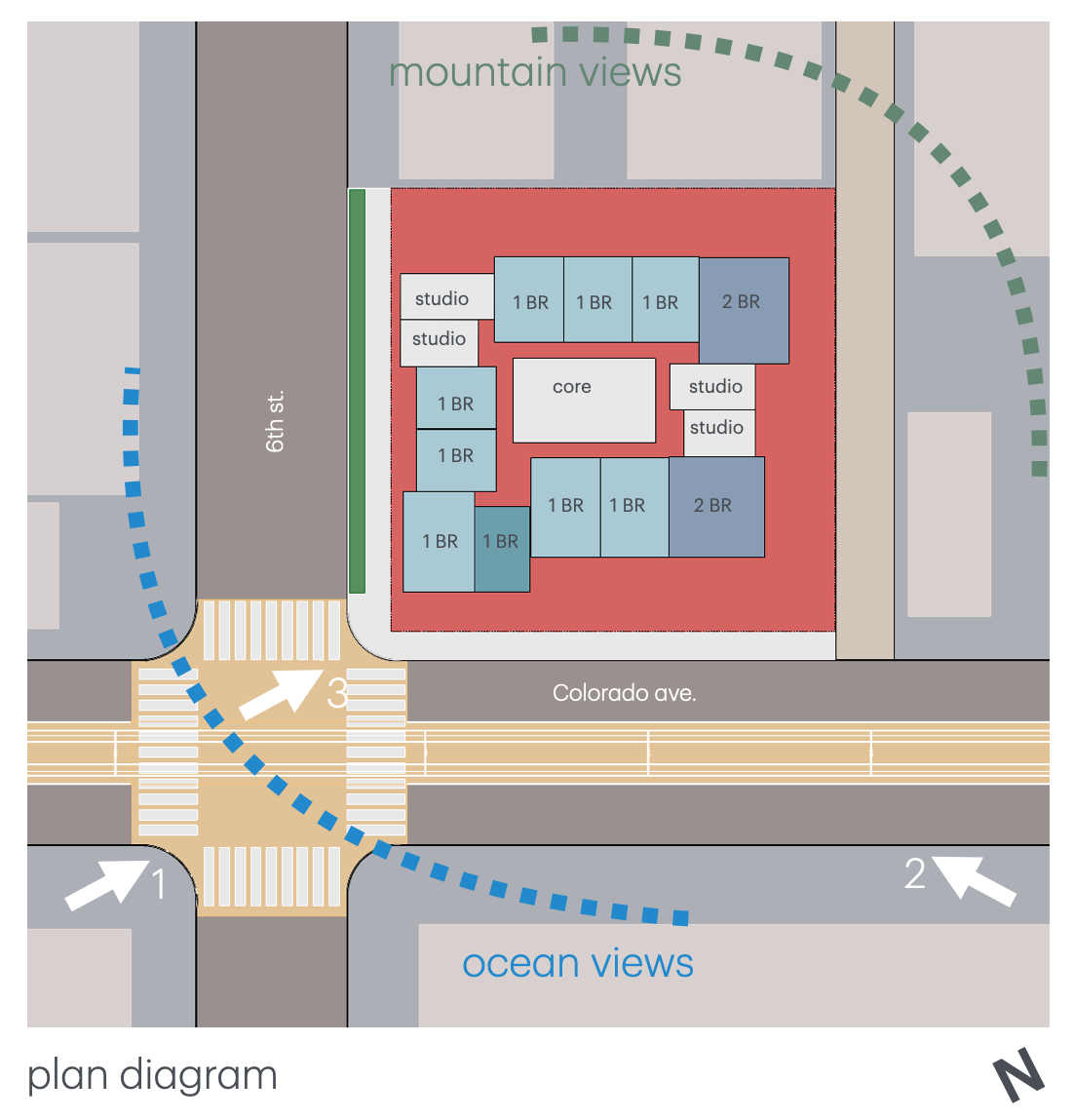Proposal for 601 Colorado Ave, Santa Monica, CA
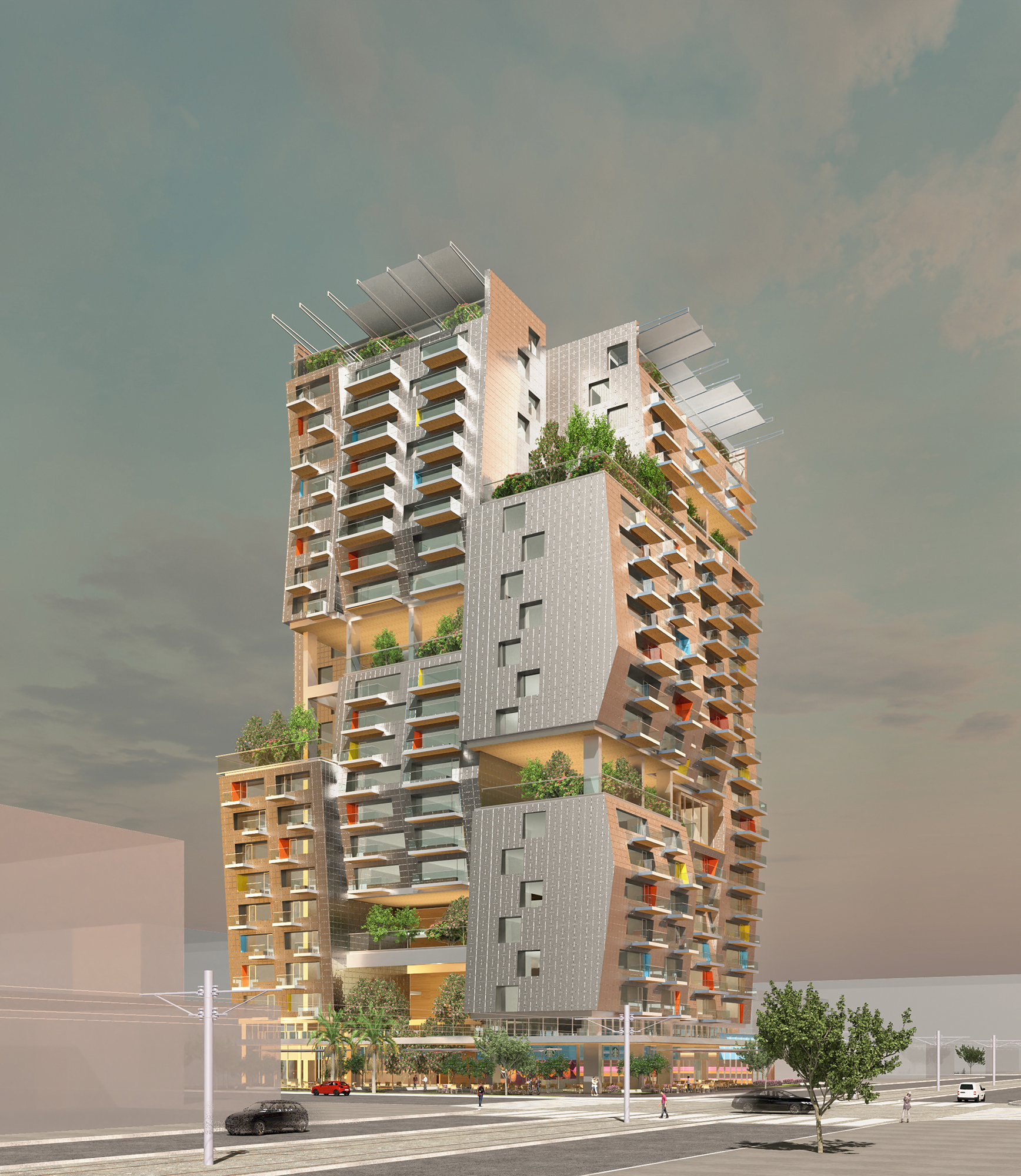
The 601 Colorado Ave. proposal aims to introduce a new paradigm for high-rise residential buildings. This approach explores an architectural language tailored to the scale of downtown Santa Monica, incorporating dispersed meaningful common open spaces among units and emphasizing energy-efficient and sustainable building methods.

The design envisions a 24 story building with a mix of 285 studio, 1 bedroom, and 2 bedroom units.
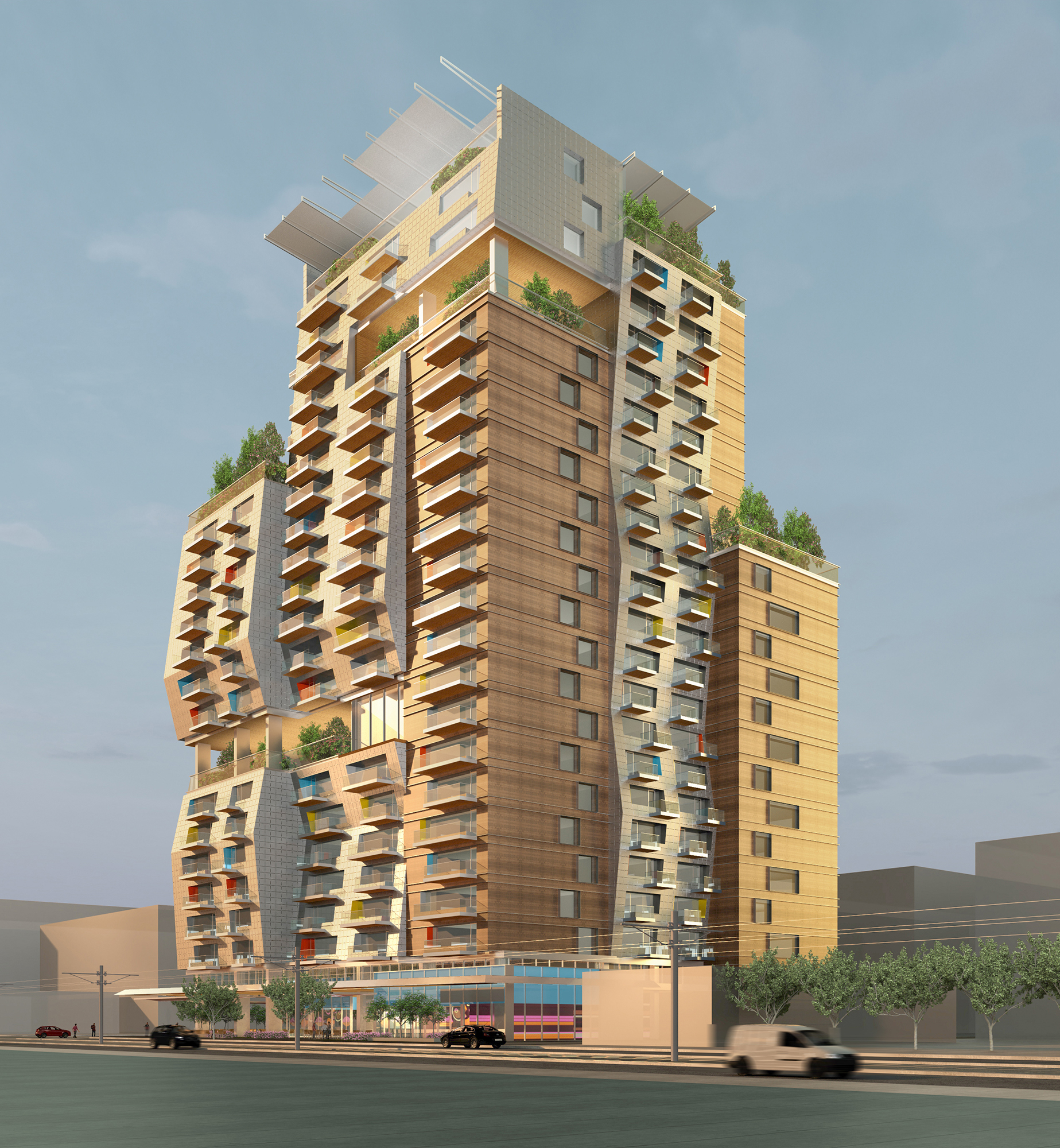
Open spaces are to be programmed for specific uses, such as a playground, a small dog park, an outdoor barbecue area and more.
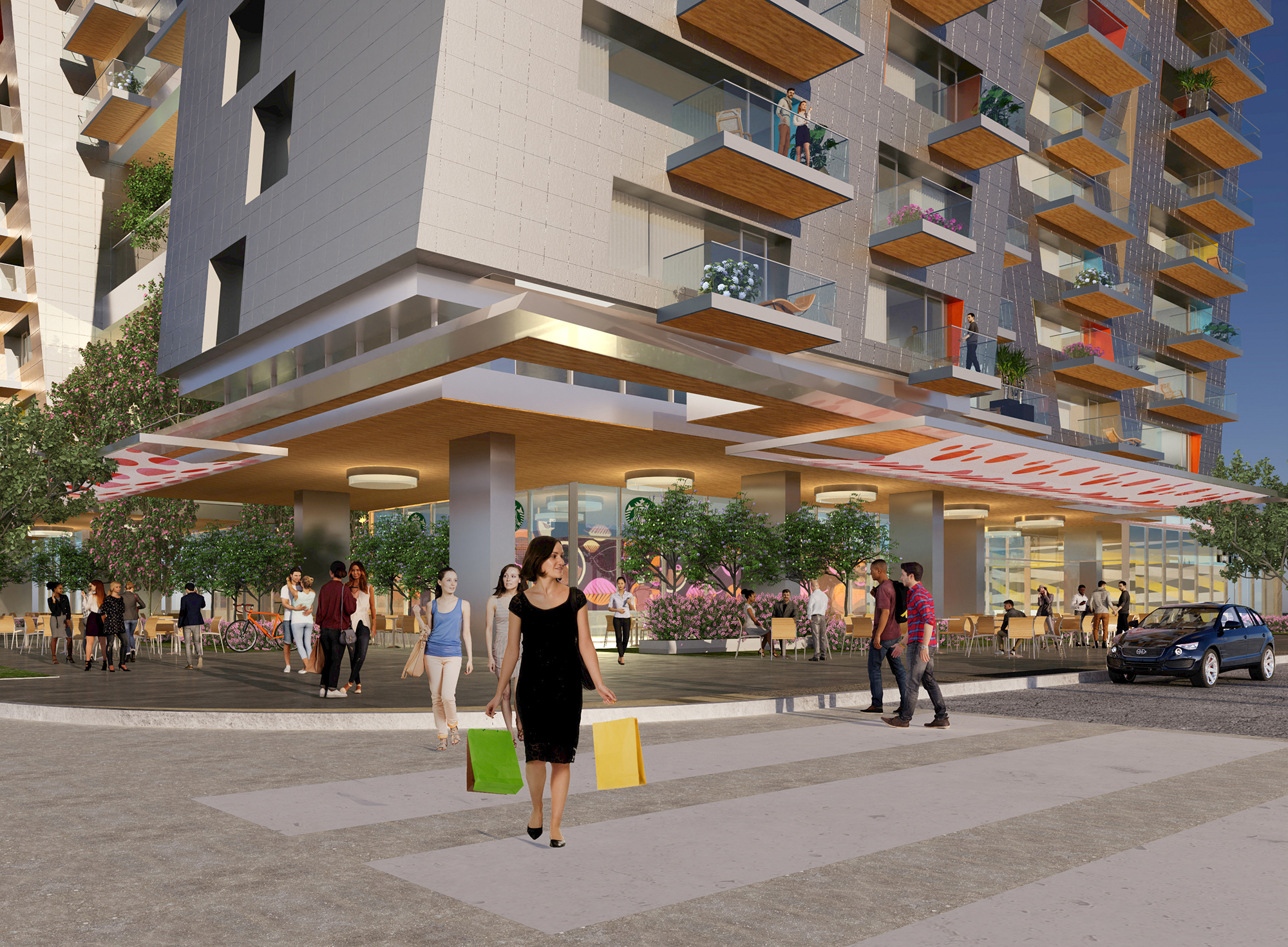
The ground floor will feature a lobby, a restaurant, a coffeeshop , and a gym.
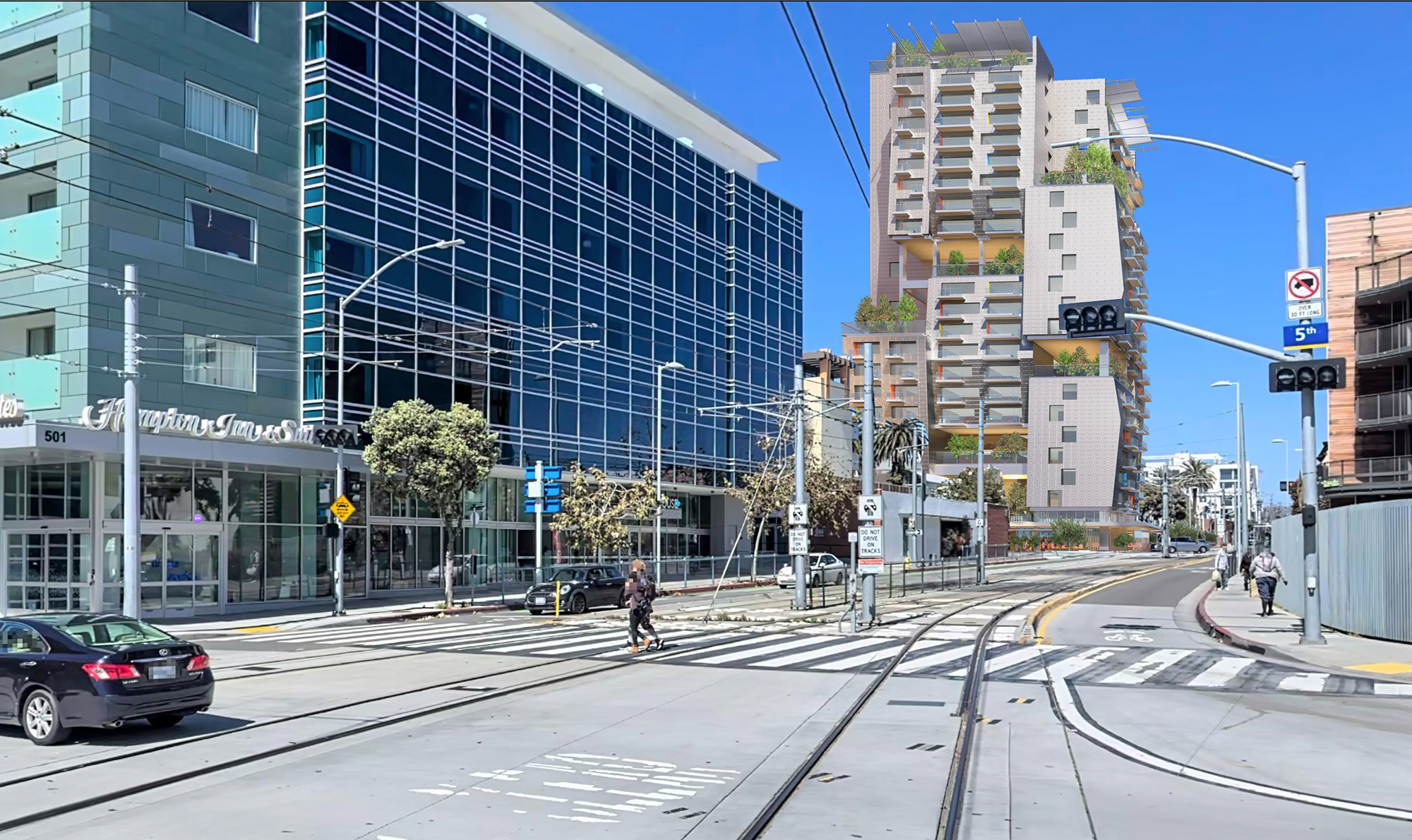
view looking east on Colorado Ave.
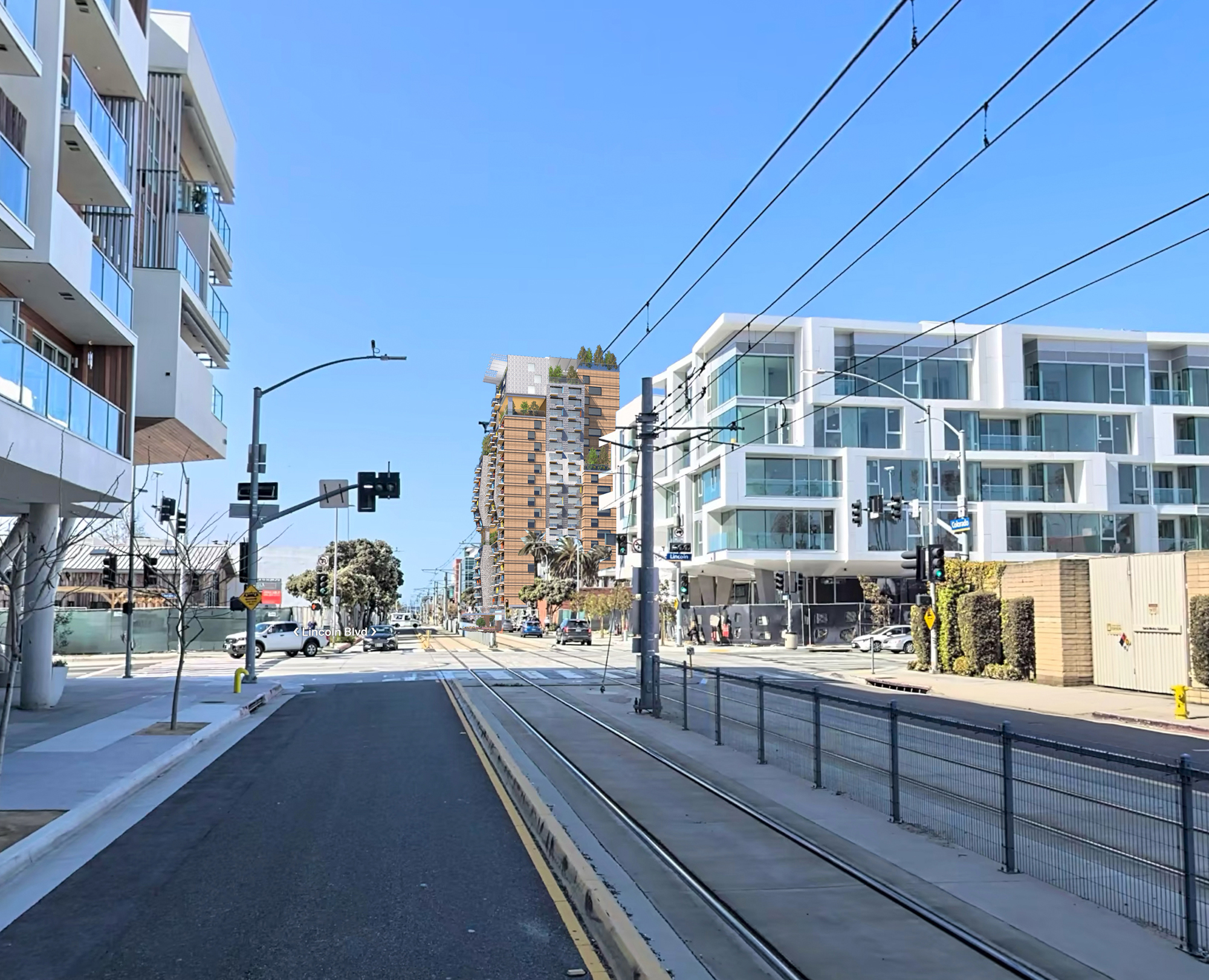
view looking west on Colorado Ave.
